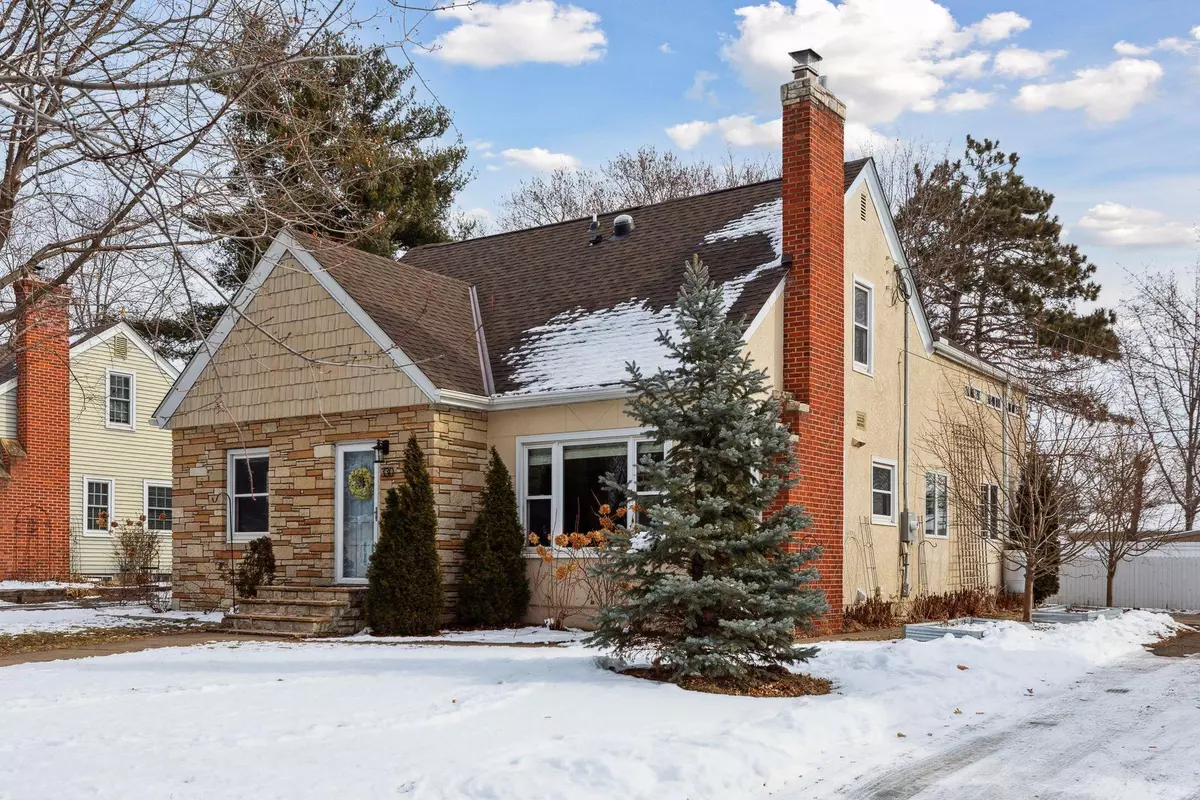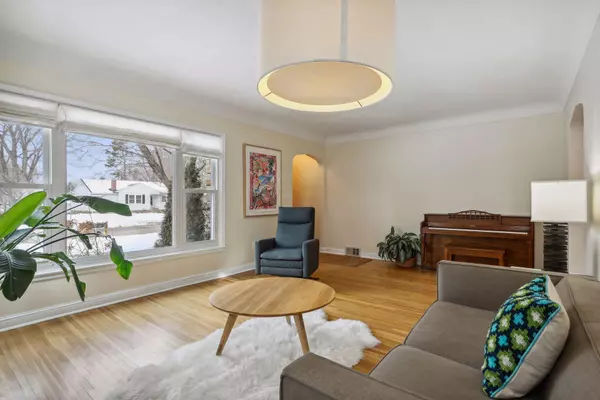$398,000
$365,000
9.0%For more information regarding the value of a property, please contact us for a free consultation.
5 Beds
3 Baths
2,323 SqFt
SOLD DATE : 03/25/2024
Key Details
Sold Price $398,000
Property Type Single Family Home
Sub Type Single Family Residence
Listing Status Sold
Purchase Type For Sale
Square Footage 2,323 sqft
Price per Sqft $171
Subdivision Morrisons Add
MLS Listing ID 6483319
Sold Date 03/25/24
Bedrooms 5
Full Baths 2
Three Quarter Bath 1
Year Built 1947
Annual Tax Amount $4,172
Tax Year 2023
Contingent None
Lot Size 8,276 Sqft
Acres 0.19
Lot Dimensions 126x65
Property Description
OFFERS DUE 2/24 9 AM 5 BD/3 BA home on the hill, within walking distance to schools, parks and shopping is ready for you to call it home. The original style of this custom built, beautiful 1940s Cape Cod has been preserved, while modern updates have enhanced the lifestyle you will enjoy with this home. HW floors throughout the main level/wood burning FP. 2 BDs on the main with a full bath---either BD could make a great at home office or bedroom. Three BAs up w/another full bath, high ceilings and great natural light too! So much more space than you might expect in a home of this era. Stylish kitchen and large adjacent dining room with amazing southern exposure to drench this gathering space in loads of natural light. The large mudroom/sitting area is perfect for coming and going. Family room and loads of storage in the lower level, sauna, radon mitigation and whole house water filtration in place. Attached garage tucked in back, swing set can stay! Quick close possible and welcome.
Location
State WI
County St. Croix
Zoning Residential-Single Family
Rooms
Basement Full, Partially Finished
Dining Room Informal Dining Room, Kitchen/Dining Room
Interior
Heating Forced Air
Cooling Central Air
Fireplaces Number 1
Fireplaces Type Wood Burning
Fireplace Yes
Appliance Dishwasher, Dryer, Range, Refrigerator, Washer
Exterior
Garage Attached Garage
Garage Spaces 1.0
Fence Full, Privacy
Roof Type Age 8 Years or Less,Architecural Shingle
Building
Lot Description Tree Coverage - Medium
Story One and One Half
Foundation 912
Sewer City Sewer/Connected
Water City Water/Connected
Level or Stories One and One Half
Structure Type Brick/Stone,Stucco
New Construction false
Schools
School District Hudson
Read Less Info
Want to know what your home might be worth? Contact us for a FREE valuation!

Our team is ready to help you sell your home for the highest possible price ASAP

Broker | Owner | Team Leader | License ID: 40560749
+1(612) 749-8404 | paul@thepauleteam.com







