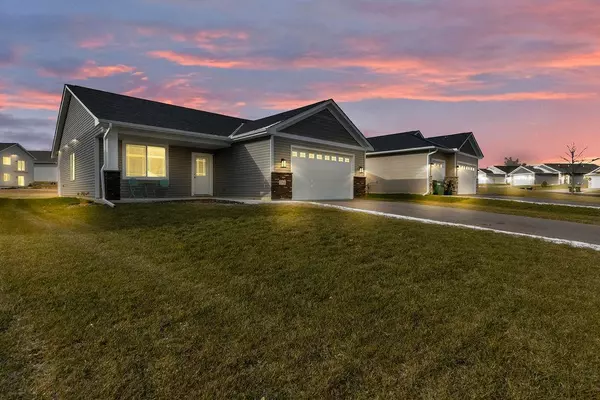$369,900
$369,900
For more information regarding the value of a property, please contact us for a free consultation.
3 Beds
2 Baths
1,623 SqFt
SOLD DATE : 03/26/2024
Key Details
Sold Price $369,900
Property Type Single Family Home
Sub Type Single Family Residence
Listing Status Sold
Purchase Type For Sale
Square Footage 1,623 sqft
Price per Sqft $227
Subdivision Southfork Ridge
MLS Listing ID 6473407
Sold Date 03/26/24
Bedrooms 3
Full Baths 1
Three Quarter Bath 1
Year Built 2021
Annual Tax Amount $4,008
Tax Year 2023
Contingent None
Lot Size 7,840 Sqft
Acres 0.18
Lot Dimensions 62x120x60x130
Property Description
ONE LEVEL living in newly built 2021 home w/ 3 br, 2 ba, & laundry. 1,623 sq ft all on ONE LEVEL. No interior or exterior stairs and no HOA fee. The primary bedroom has a private ensuite large walk-in closet. Don’t miss the custom wood blinds throughout the home. Designed with an open floor plan connecting the living room, dining & kitchen area, perfect for large gatherings. Premium laminate wood flooring, high-end stainless appliances w/a walk-in pantry, dimmable recessed lighting, and a granite center island/countertops. The backyard is one of the largest in the development and a wonderful area for gardening, a pool & hosting BBQs. A Kinetico water filtration system was a $7,400 upgrade & premium water softener. The garage is heated for winter projects and to keep the cars clean. Nearby parks offer snowshoeing, sliding, skating rinks and geocaching. Biking and walking trails are along the Crow River. Community Rec Center offers events for everyone: art, aquatic, & senior programs.
Location
State MN
County Mcleod
Zoning Residential-Single Family
Rooms
Basement Slab
Dining Room Eat In Kitchen, Informal Dining Room, Kitchen/Dining Room
Interior
Heating Forced Air
Cooling Central Air
Fireplace No
Appliance Air-To-Air Exchanger, Dishwasher, Disposal, Dryer, Electric Water Heater, Exhaust Fan, Water Filtration System, Microwave, Range, Refrigerator, Stainless Steel Appliances, Washer, Water Softener Owned
Exterior
Garage Attached Garage, Asphalt, Garage Door Opener, Heated Garage, Insulated Garage
Garage Spaces 2.0
Fence None
Pool None
Roof Type Age 8 Years or Less,Asphalt,Pitched
Building
Lot Description Underground Utilities
Story One
Foundation 1623
Sewer City Sewer/Connected
Water City Water/Connected
Level or Stories One
Structure Type Brick/Stone,Shake Siding,Vinyl Siding
New Construction false
Schools
School District Hutchinson
Read Less Info
Want to know what your home might be worth? Contact us for a FREE valuation!

Our team is ready to help you sell your home for the highest possible price ASAP

Broker | Owner | Team Leader | License ID: 40560749
+1(612) 749-8404 | paul@thepauleteam.com







