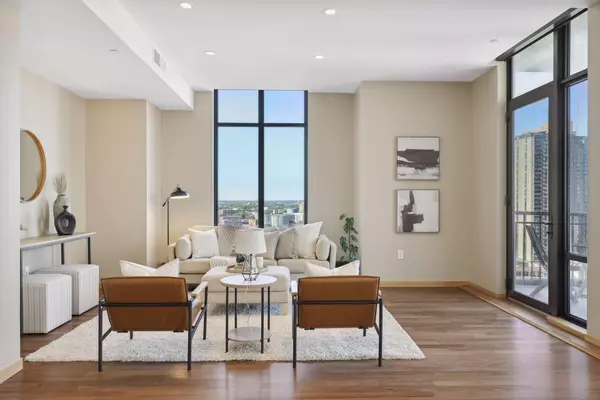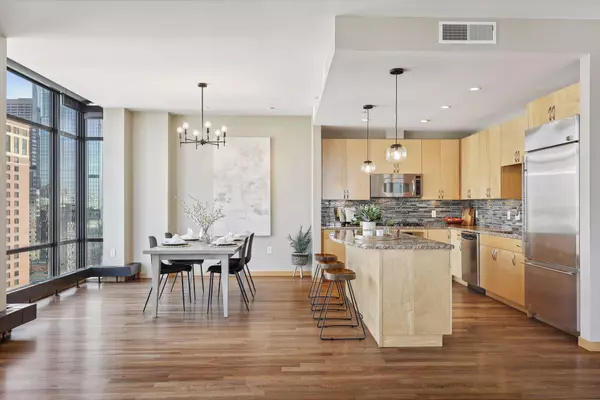$565,000
$635,000
11.0%For more information regarding the value of a property, please contact us for a free consultation.
2 Beds
2 Baths
1,995 SqFt
SOLD DATE : 04/03/2024
Key Details
Sold Price $565,000
Property Type Condo
Sub Type High Rise
Listing Status Sold
Purchase Type For Sale
Square Footage 1,995 sqft
Price per Sqft $283
Subdivision Cic 1431 Ivy Resdidence
MLS Listing ID 6425527
Sold Date 04/03/24
Bedrooms 2
Full Baths 1
Three Quarter Bath 1
HOA Fees $1,720/mo
Year Built 2007
Annual Tax Amount $10,481
Tax Year 2023
Contingent None
Lot Dimensions Common
Property Description
Spectacular two-bedroom corner unit at the luxurious Hotel Ivy. Experience the downtown views through the expansive floor-to-ceiling windows. The southern and western exposures floods the entire living space with natural light, creating a relaxing and inviting environment. Open concept kitchen, dining and living spaces offer an ideal setting for hosting gatherings and socializing. The spacious primary bedroom presents an ensuite featuring a separate shower and bathtub, as well as a custom walk-in closet. Second bedroom provides flexibility, accommodating various purposes such as a secondary bedroom, guest room or a convenient office space. Experience a lifestyle unlike any other in Minneapolis with skyway access, valet parking, hotel amenities, restaurants, a top of the line spa and workout facility, and 24 hour concierge at your fingertips!
Location
State MN
County Hennepin
Zoning Business/Commercial,Residential-Multi-Family
Rooms
Basement None
Dining Room Informal Dining Room, Kitchen/Dining Room
Interior
Heating Baseboard, Forced Air
Cooling Central Air
Fireplace No
Appliance Cooktop, Dishwasher, Disposal, Dryer, Exhaust Fan, Microwave, Range, Refrigerator, Washer
Exterior
Garage Garage Door Opener, Heated Garage, Other, Shared Garage/Stall, Underground, Unassigned
Garage Spaces 2.0
Building
Lot Description Public Transit (w/in 6 blks)
Story One
Foundation 1745
Sewer City Sewer/Connected
Water City Water/Connected
Level or Stories One
Structure Type Brick/Stone
New Construction false
Schools
School District Minneapolis
Others
HOA Fee Include Air Conditioning,Maintenance Structure,Cable TV,Controlled Access,Electricity,Gas,Heating,Internet,Lawn Care,Maintenance Grounds,Parking,Professional Mgmt,Recreation Facility,Trash,Security,Shared Amenities,Lawn Care,Snow Removal,Valet Parking,Water
Restrictions Pets - Cats Allowed,Pets - Dogs Allowed,Pets - Number Limit
Read Less Info
Want to know what your home might be worth? Contact us for a FREE valuation!

Our team is ready to help you sell your home for the highest possible price ASAP

Broker | Owner | Team Leader | License ID: 40560749
+1(612) 749-8404 | paul@thepauleteam.com







