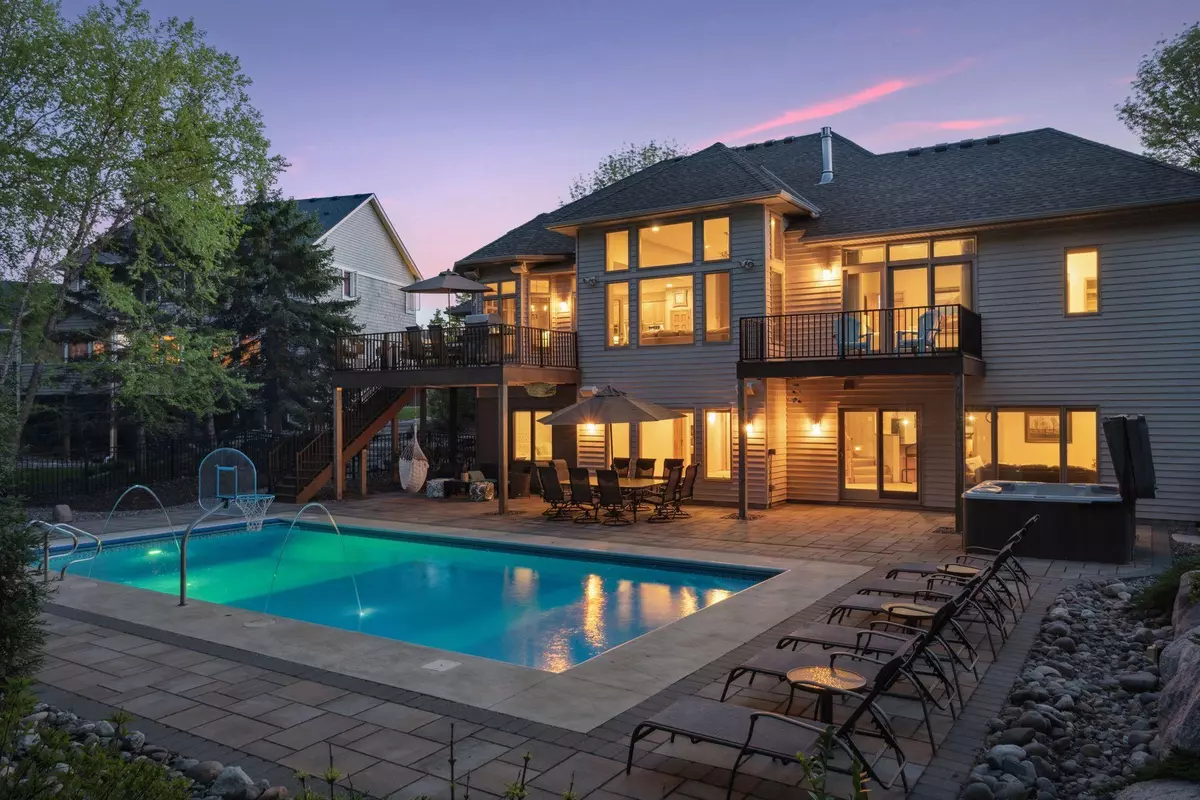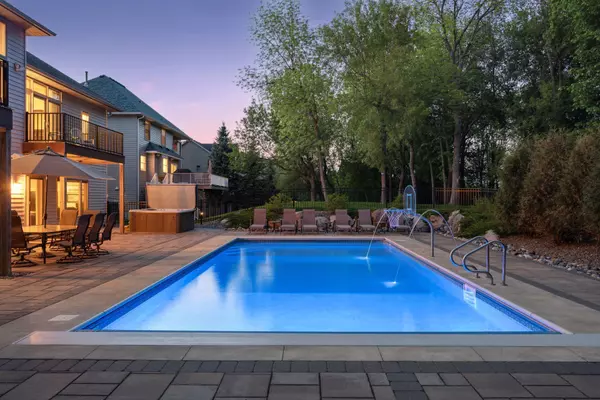$867,500
$875,000
0.9%For more information regarding the value of a property, please contact us for a free consultation.
4 Beds
3 Baths
3,471 SqFt
SOLD DATE : 06/07/2024
Key Details
Sold Price $867,500
Property Type Single Family Home
Sub Type Single Family Residence
Listing Status Sold
Purchase Type For Sale
Square Footage 3,471 sqft
Price per Sqft $249
Subdivision Hills Of Elm Creek
MLS Listing ID 6536639
Sold Date 06/07/24
Bedrooms 4
Full Baths 2
Three Quarter Bath 1
Year Built 2001
Annual Tax Amount $8,444
Tax Year 2024
Contingent None
Lot Size 0.360 Acres
Acres 0.36
Lot Dimensions 90x224x134x125
Property Description
Nestled on a serene cul-de-sac, this custom-designed one owner walkout rambler embodies suburban luxury at its finest! With over $220,000 in recent upgrades, including an ultraviolet in-ground heated pool, this home is a retreat of unparalleled refinement. The backyard oasis, a private haven, boasts custom features & lush landscaping, inviting relaxation & tranquility. Inside, the expansive great room offers panoramic views of the pool, ideal for entertaining. One-level living ensures seamless flow, while the walkout lower level provides ample space for gatherings. The oversized three-car garage, with a 29' deep stall & 10' wide door can accommodate boats or trailers with ease or two smaller cars if desired. In addition, the backyard backs up to the Three Rivers Park System with neighborhood connections to Medicine Lake Regional Trail for biking, jogging & walking & you're within one mile of the Fish Lake Park, great for recreational boating, fishing & swimming!
Location
State MN
County Hennepin
Zoning Residential-Single Family
Rooms
Basement Drain Tiled, Finished, Full, Concrete, Sump Pump, Walkout
Dining Room Breakfast Bar, Informal Dining Room, Separate/Formal Dining Room
Interior
Heating Baseboard, Forced Air
Cooling Central Air
Fireplaces Number 2
Fireplaces Type Amusement Room, Gas, Living Room
Fireplace Yes
Appliance Air-To-Air Exchanger, Cooktop, Dishwasher, Disposal, Double Oven, Dryer, Electric Water Heater, Humidifier, Microwave, Refrigerator, Stainless Steel Appliances, Washer, Water Softener Owned
Exterior
Garage Attached Garage, Driveway - Other Surface, Garage Door Opener
Garage Spaces 3.0
Fence Invisible, Partial
Pool Below Ground, Heated
Roof Type Age 8 Years or Less,Architecural Shingle
Building
Lot Description Property Adjoins Public Land, Tree Coverage - Medium
Story One
Foundation 1807
Sewer City Sewer/Connected
Water City Water/Connected
Level or Stories One
Structure Type Aluminum Siding,Stucco
New Construction false
Schools
School District Osseo
Read Less Info
Want to know what your home might be worth? Contact us for a FREE valuation!

Our team is ready to help you sell your home for the highest possible price ASAP

Broker | Owner | Team Leader | License ID: 40560749
+1(612) 749-8404 | paul@thepauleteam.com







