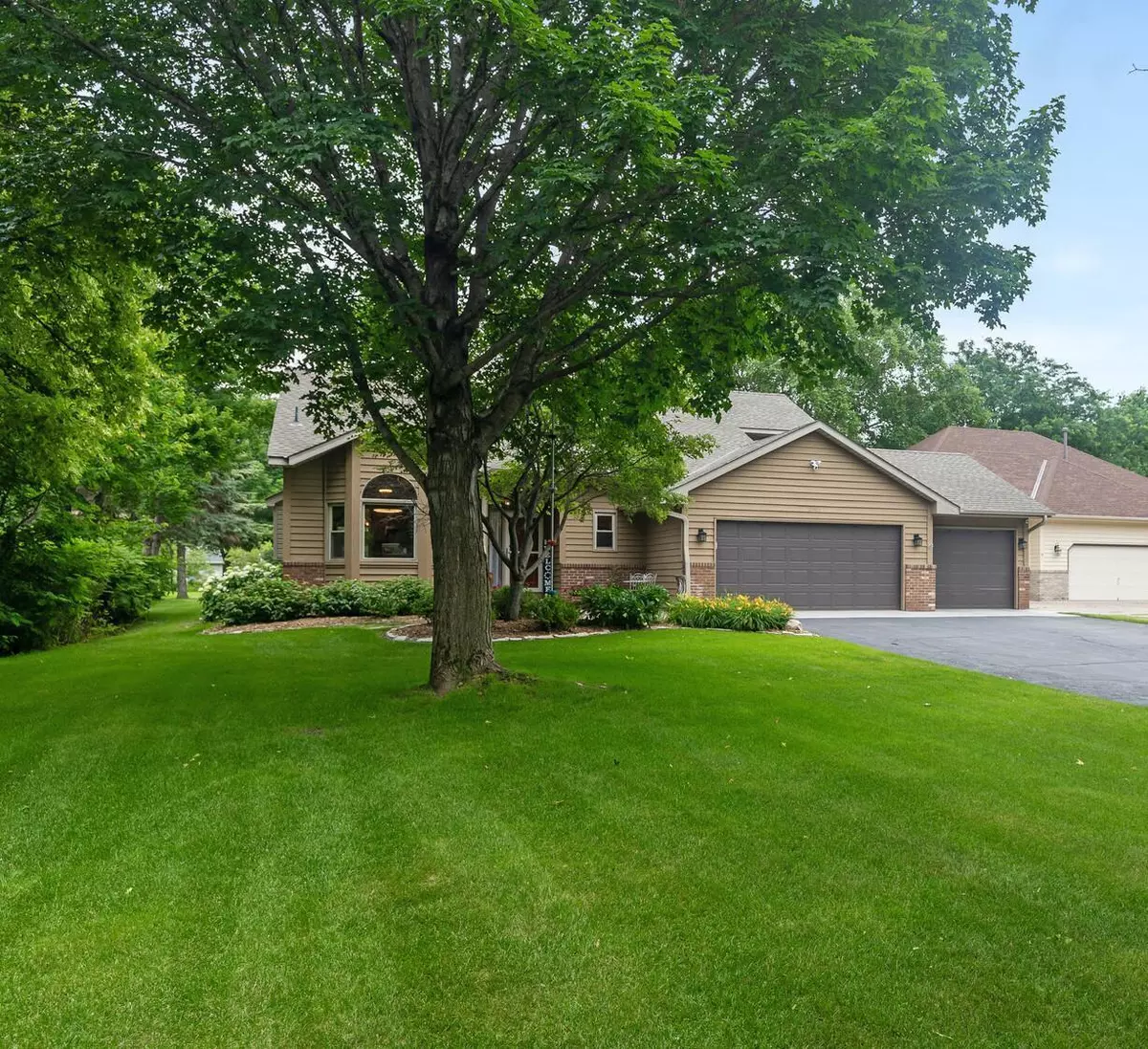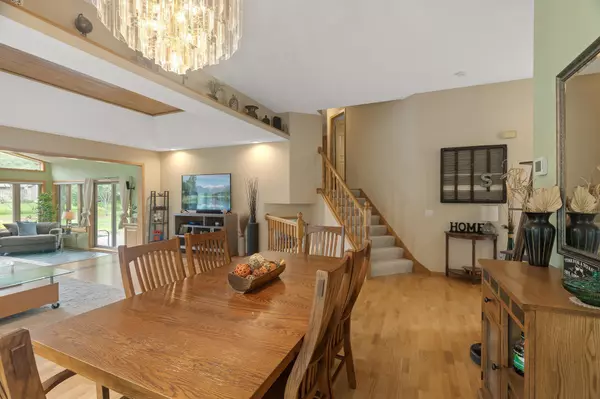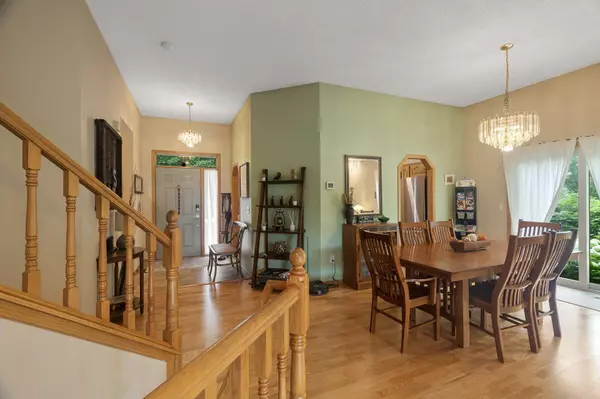$510,000
$499,000
2.2%For more information regarding the value of a property, please contact us for a free consultation.
4 Beds
3 Baths
2,722 SqFt
SOLD DATE : 08/12/2024
Key Details
Sold Price $510,000
Property Type Single Family Home
Sub Type Single Family Residence
Listing Status Sold
Purchase Type For Sale
Square Footage 2,722 sqft
Price per Sqft $187
Subdivision Olympic Glen
MLS Listing ID 6557129
Sold Date 08/12/24
Bedrooms 4
Full Baths 1
Three Quarter Bath 1
Year Built 1994
Annual Tax Amount $4,678
Tax Year 2023
Contingent None
Lot Size 0.390 Acres
Acres 0.39
Lot Dimensions 90x254x80x119
Property Description
Meticulously maintained home features 4 bedrooms, 3 bathrooms & over 2700 finished square feet. Walk inside to neutral colors & gleaming hardwood floors that flow throughout. The sun room is the perfect extension of living & entertaining space with vaulted ceilings, heated tiled floors, ceiling fan & walks out to the patio. The kitchen features warm cabinets complimented with sleek countertops, tile backsplash, modern light fixtures, plenty of storage/prep space & pretty wood planks gracing the ceiling. Three generous bedrooms on the UL including a tranquil primary with a vanity & walk-in closet. UL full bath offers heated tiled floors & separate tub & shower. Your personal spa! Walk downstairs to a family room complete with a fireplace perfect for entertaining, 3/4 bath & 4th bedroom. The clean basement offers tons of space for storing & organizing your personal belongings. Enjoy 0.39 acres of green space with beautiful landscaping. Great location with entertainment options for all!
Location
State MN
County Anoka
Zoning Residential-Single Family
Rooms
Basement Block, Drain Tiled, Egress Window(s)
Dining Room Eat In Kitchen, Separate/Formal Dining Room
Interior
Heating Boiler, Forced Air, Fireplace(s), Radiant Floor
Cooling Central Air
Fireplaces Number 1
Fireplaces Type Family Room, Gas
Fireplace Yes
Appliance Dishwasher, Disposal, Double Oven, Dryer, Exhaust Fan, Freezer, Humidifier, Gas Water Heater, Microwave, Range, Refrigerator, Stainless Steel Appliances, Tankless Water Heater, Washer, Water Softener Owned
Exterior
Garage Attached Garage, Asphalt, Concrete, Garage Door Opener, Insulated Garage
Garage Spaces 3.0
Fence None
Roof Type Age 8 Years or Less,Asphalt
Building
Lot Description Tree Coverage - Medium
Story Four or More Level Split
Foundation 1917
Sewer City Sewer/Connected
Water City Water/Connected
Level or Stories Four or More Level Split
Structure Type Brick/Stone,Cedar,Vinyl Siding
New Construction false
Schools
School District Anoka-Hennepin
Read Less Info
Want to know what your home might be worth? Contact us for a FREE valuation!

Our team is ready to help you sell your home for the highest possible price ASAP

Broker | Owner | Team Leader | License ID: 40560749
+1(612) 749-8404 | paul@thepauleteam.com







