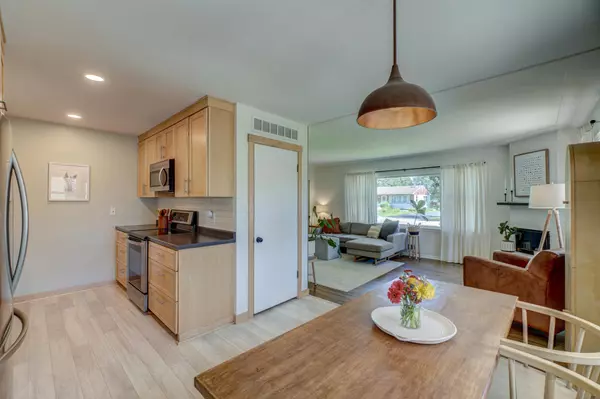$384,500
$369,900
3.9%For more information regarding the value of a property, please contact us for a free consultation.
3 Beds
2 Baths
1,663 SqFt
SOLD DATE : 08/13/2024
Key Details
Sold Price $384,500
Property Type Single Family Home
Sub Type Single Family Residence
Listing Status Sold
Purchase Type For Sale
Square Footage 1,663 sqft
Price per Sqft $231
Subdivision Morrisons Add
MLS Listing ID 6410965
Sold Date 08/13/24
Bedrooms 3
Full Baths 1
Three Quarter Bath 1
Year Built 1956
Annual Tax Amount $3,842
Tax Year 2023
Contingent None
Lot Size 8,276 Sqft
Acres 0.19
Lot Dimensions city
Property Description
Updated top to bottom, experience the epitome of comfort and modern style with this charming 3bd, 2ba home. The inviting living room offers a cozy stone fireplace & generous windows that flood the space in natural light while the beautifully updated kitchen features stainless steel appliances, modern fixtures & finishes, & a dining area, perfect for cooking & enjoying meals. Retreat to the lower level to find an additional living area, ideal for everyday living and entertaining guests. The spacious utility room adds to the functionality of the home, providing ample space for storage. Your outdoor oasis awaits with a spacious fenced-in backyard, deck, covered patio, 2-car garage, & shed. Recent upgrades including a new furnace, AC, water heater, radon mitigation system, & roof ensure total peace of mind. Nestled in a quiet neighborhood, yet conveniently located near downtown Hudson, schools, parks, restaurants, & shopping, this home is a true gem.
Location
State WI
County St. Croix
Zoning Residential-Single Family
Rooms
Basement Block, Concrete, Partially Finished, Storage Space
Dining Room Kitchen/Dining Room
Interior
Heating Forced Air
Cooling Central Air
Fireplaces Number 1
Fireplaces Type Living Room
Fireplace Yes
Appliance Dishwasher, Electric Water Heater, Freezer, Microwave, Range, Refrigerator, Water Softener Owned
Exterior
Garage Detached
Garage Spaces 2.0
Fence Chain Link
Pool None
Roof Type Age 8 Years or Less,Asphalt,Pitched
Building
Story One
Foundation 1135
Sewer City Sewer/Connected
Water City Water/Connected
Level or Stories One
Structure Type Vinyl Siding
New Construction false
Schools
School District Hudson
Read Less Info
Want to know what your home might be worth? Contact us for a FREE valuation!

Our team is ready to help you sell your home for the highest possible price ASAP

Broker | Owner | Team Leader | License ID: 40560749
+1(612) 749-8404 | paul@thepauleteam.com







