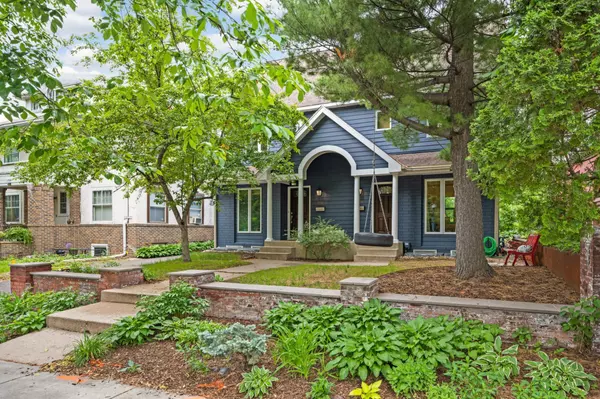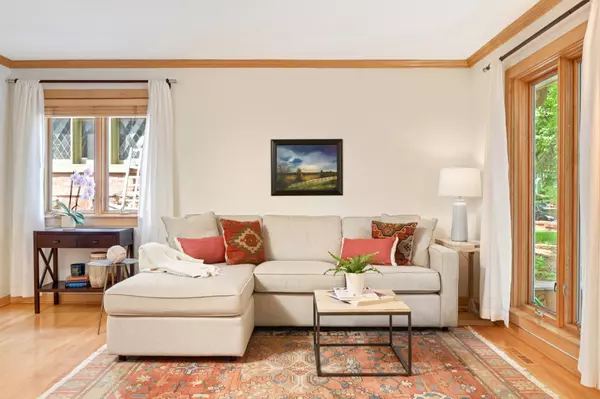$587,000
$595,000
1.3%For more information regarding the value of a property, please contact us for a free consultation.
3 Beds
4 Baths
2,305 SqFt
SOLD DATE : 09/13/2024
Key Details
Sold Price $587,000
Property Type Condo
Sub Type Two Unit
Listing Status Sold
Purchase Type For Sale
Square Footage 2,305 sqft
Price per Sqft $254
Subdivision Lowry Hill
MLS Listing ID 6549331
Sold Date 09/13/24
Bedrooms 3
Full Baths 2
Half Baths 1
Three Quarter Bath 1
HOA Fees $310/mo
Year Built 1961
Annual Tax Amount $6,097
Tax Year 2023
Contingent None
Lot Size 6,969 Sqft
Acres 0.16
Lot Dimensions Common
Property Description
Nestled on a beautiful tree-lined blk in Lowry Hill, this thoughtfully maintained & renov condo lives like a single-family home. It is 1 of 2 units in a side-by-side "duplex" built in '61. The 1st flr has an amazing open kitchen w/stone counters, stainless appls & a handy peninsula. The KIT is open to a dining & family rm w/ vaulted ceilings & a striking fieldstone gas fireplace. Completing the main flr is a 1/2 bath, handy mudroom & formal LR. The 2nd level has 2 nice-sized bedrms & a full bath. The 3rd flr has a priv principal suite w/ a spa-worthy bath & a custom closet. The finished basement hosts an office & ¾ bathrm - the perfect guest suite! Plus, a HUGE, dry & spotless storage room. Don't miss the garage - it is truly exceptional (see pics). Walk to Isles, Kenwood Park, Walker, shops & cafes. Bike to Twin's Games. Or, stay home & enjoy the lush backyard. 2 homesteads w/ 1 yard means 2 households to enjoy & care for outdoor spaces. NEW ROOF & skylights - May 2024.
Location
State MN
County Hennepin
Zoning Residential-Single Family
Rooms
Basement Egress Window(s), Finished, Full
Dining Room Breakfast Bar, Eat In Kitchen, Living/Dining Room
Interior
Heating Forced Air
Cooling Central Air
Fireplaces Number 1
Fireplaces Type Family Room, Gas
Fireplace Yes
Appliance Cooktop, Dishwasher, Double Oven, Refrigerator
Exterior
Parking Features Detached
Garage Spaces 1.0
Pool None
Roof Type Age 8 Years or Less,Architecural Shingle,Asphalt,Pitched
Building
Story More Than 2 Stories
Foundation 840
Sewer City Sewer/Connected
Water City Water/Connected
Level or Stories More Than 2 Stories
Structure Type Fiber Cement
New Construction false
Schools
School District Minneapolis
Others
HOA Fee Include Hazard Insurance,Maintenance Grounds,Trash,Water
Restrictions None
Read Less Info
Want to know what your home might be worth? Contact us for a FREE valuation!

Our team is ready to help you sell your home for the highest possible price ASAP
Broker | Owner | Team Leader | License ID: 40560749
+1(612) 749-8404 | paul@thepauleteam.com







