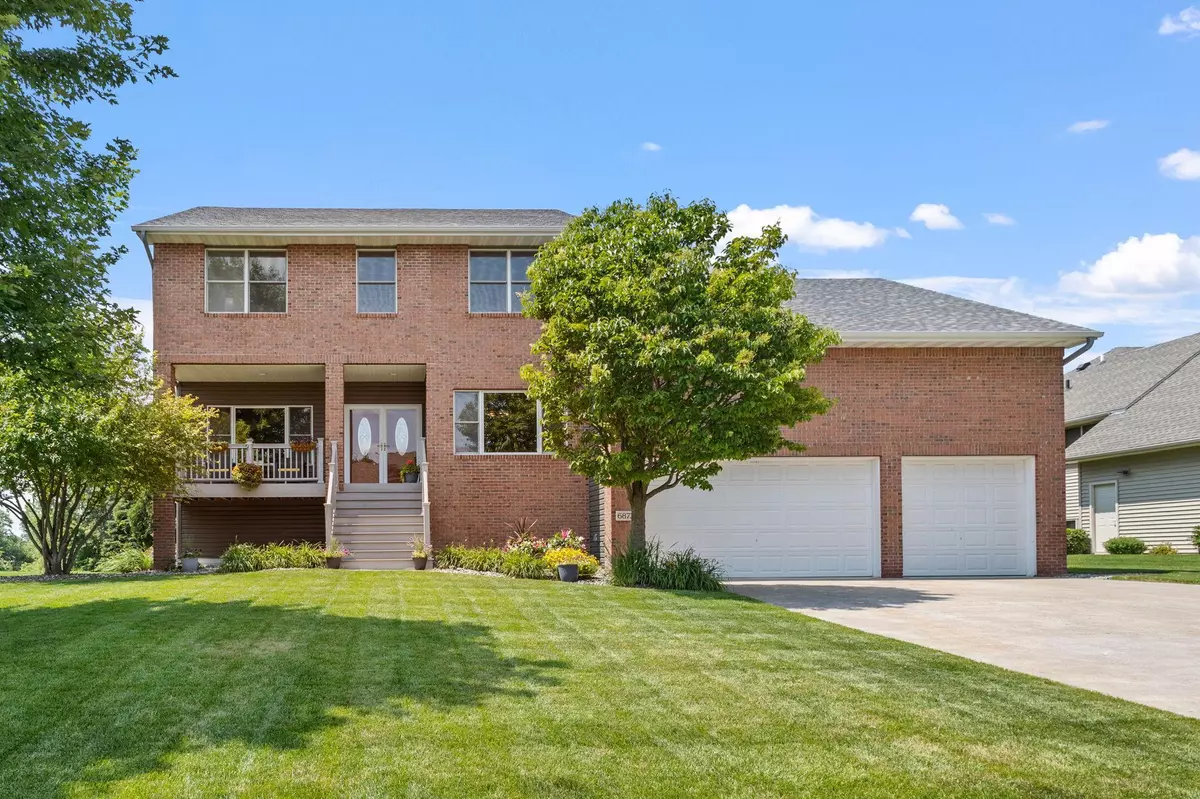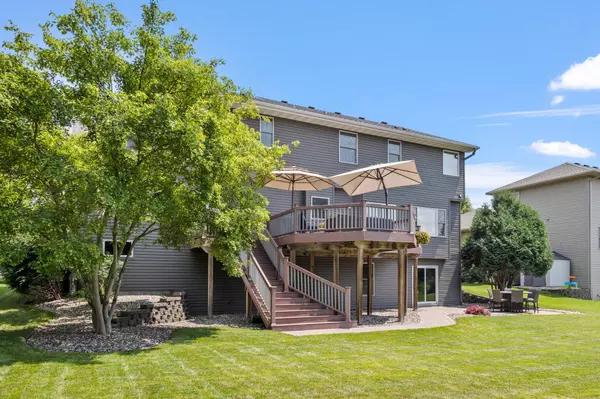$615,000
$620,000
0.8%For more information regarding the value of a property, please contact us for a free consultation.
5 Beds
4 Baths
3,691 SqFt
SOLD DATE : 09/26/2024
Key Details
Sold Price $615,000
Property Type Single Family Home
Sub Type Single Family Residence
Listing Status Sold
Purchase Type For Sale
Square Footage 3,691 sqft
Price per Sqft $166
Subdivision Pheasant Marsh 2Nd Add
MLS Listing ID 6569093
Sold Date 09/26/24
Bedrooms 5
Full Baths 2
Half Baths 1
Three Quarter Bath 1
Year Built 2003
Annual Tax Amount $6,272
Tax Year 2024
Contingent None
Lot Size 0.350 Acres
Acres 0.35
Lot Dimensions E84x180x84x181
Property Description
This stunning two-story home checks every box! Enjoy direct access to the Rice Lake Preserve's path system from your backyard. The property backs onto city-owned wooded land, offering a private and serene setting. The top floor has a convenient laundry room with four spacious bedrooms, including a primary suite with a separate tub, steam shower, heated tile floors, and custom walk-in closet shelving. The epoxied garage features a tandem fourth stall, basketball court, and stairs to the basement. The basement is an entertainer's dream with a built-in projector, screen, bar table, walk-out patio, and a tile shower with a window for a dog wash! The adjacent pond is a neighborhood hub for hockey, skating, and fishing. Major updates include the roof and siding (2017), furnace (2023), AC (2023), carpet(2022), fireplace update (2022), and paint throughout (2022). Located just 1 mile from 35E, this home offers an easy commute.
Location
State MN
County Anoka
Zoning Residential-Single Family
Rooms
Basement Drain Tiled, Egress Window(s), Full, Concrete, Sump Pump, Walkout
Dining Room Separate/Formal Dining Room
Interior
Heating Forced Air
Cooling Central Air
Fireplaces Number 1
Fireplaces Type Gas, Living Room
Fireplace Yes
Appliance Air-To-Air Exchanger, Dishwasher, Disposal, Dryer, Microwave, Range, Refrigerator, Washer, Water Softener Owned
Exterior
Garage Attached Garage, Concrete, Garage Door Opener, Tandem
Garage Spaces 4.0
Fence None
Roof Type Age 8 Years or Less,Asphalt
Building
Lot Description Tree Coverage - Light
Story Two
Foundation 1027
Sewer City Sewer/Connected
Water City Water/Connected
Level or Stories Two
Structure Type Brick/Stone,Metal Siding,Vinyl Siding
New Construction false
Schools
School District Centennial
Read Less Info
Want to know what your home might be worth? Contact us for a FREE valuation!

Our team is ready to help you sell your home for the highest possible price ASAP

Broker | Owner | Team Leader | License ID: 40560749
+1(612) 749-8404 | paul@thepauleteam.com







