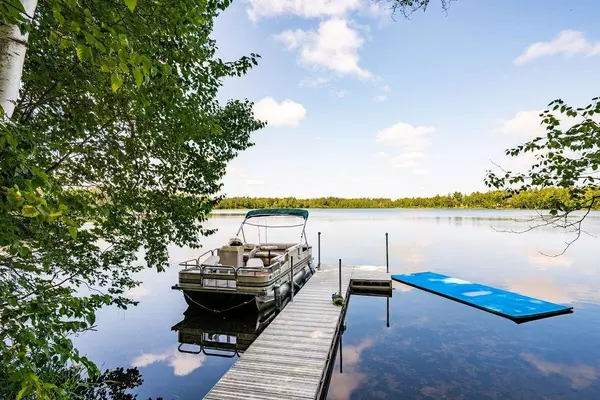$695,000
$695,000
For more information regarding the value of a property, please contact us for a free consultation.
3 Beds
3 Baths
2,558 SqFt
SOLD DATE : 09/30/2024
Key Details
Sold Price $695,000
Property Type Single Family Home
Sub Type Single Family Residence
Listing Status Sold
Purchase Type For Sale
Square Footage 2,558 sqft
Price per Sqft $271
Subdivision Town Blackhoof
MLS Listing ID 6574919
Sold Date 09/30/24
Bedrooms 3
Full Baths 1
Half Baths 1
Three Quarter Bath 1
Year Built 2010
Annual Tax Amount $5,738
Tax Year 2024
Contingent None
Lot Size 5.000 Acres
Acres 5.0
Lot Dimensions 1089 x 200
Property Description
Welcome to Your Exclusive Retreat!
Nestled in the heart of serene woods and overlooking a pristine private lake, this custom-built rambler offers unparalleled relaxation and tranquility. This beautiful property marries modern convenience with the natural beauty of its surroundings. As you arrive, the private wooded drive leads you through that up-North landscape, drawing you to the meticulously landscaped gardens. These vibrant gardens create a stunning entrance that sets the tone for the charm within. Stepping inside, you are greeted by interiors bathed in natural light, thanks to state-of-the-art solar tube lighting. Large windows frame breathtaking views of the lake and gardens, ensuring every room is bright and welcoming. The spacious master suite offers a serene retreat, designed for ultimate relaxation with its luxurious ambiance and ample space. The heart of this home is the gourmet kitchen, featuring brand new, top-of-the-line appliances. Its sleek design and modern amenities cater to both casual meals and formal entertaining, making it a chef’s delight. Imagine preparing gourmet meals while gazing out at the tranquil lake, with sunlight streaming in through large windows.
Designed with comfort and efficiency in mind, the home boasts a geothermal heating and cooling system that ensures year-round comfort. In-floor heating adds a touch of indulgence, providing cozy warmth underfoot during colder months. Accessibility is also a key feature, with thoughtful design ensuring wheelchair access without compromising on design. The spacious loft area provides a versatile space perfect for hosting guests, additional living space, home office, workout room . . . the possibilities are only limited by your imagination.
Outside, the property continues to impress. Stroll through your own orchards and fruit trees, offering the joy of fresh, homegrown produce. The private dock invites you to fully embrace lakeside living, whether it's a peaceful morning of fishing or a sunset paddle. The beauty of nature is always within reach, enhancing the sense of tranquility and exclusivity.
This custom rambler is more than just a home; it’s a luxurious retreat that offers a seamless blend of modern sophistication and natural beauty. Every detail has been thoughtfully curated to provide an unparalleled living experience, from the grand entrance to the serene lakeside views. Indulge in the ultimate luxury and make this exquisite property your own!
Location
State MN
County Carlton
Zoning Residential-Single Family
Body of Water Blackhoof
Rooms
Basement Slab
Dining Room Eat In Kitchen, Informal Dining Room, Kitchen/Dining Room
Interior
Heating Geothermal
Cooling Geothermal
Fireplaces Number 1
Fireplaces Type Electric
Fireplace Yes
Appliance Air-To-Air Exchanger, Cooktop, Dishwasher, Double Oven, Dryer, Refrigerator, Stainless Steel Appliances, Wall Oven, Washer
Exterior
Garage Attached Garage, Detached, Garage Door Opener
Garage Spaces 2.0
Fence None
Pool None
Waterfront true
Waterfront Description Dock,Lake Front,Lake View
View Y/N Lake
View Lake
Road Frontage No
Building
Lot Description Accessible Shoreline, Tree Coverage - Heavy
Story One and One Half
Foundation 2077
Sewer Septic System Compliant - Yes
Water Well
Level or Stories One and One Half
Structure Type Vinyl Siding
New Construction false
Schools
School District Barnum
Others
Restrictions None
Read Less Info
Want to know what your home might be worth? Contact us for a FREE valuation!

Our team is ready to help you sell your home for the highest possible price ASAP

Broker | Owner | Team Leader | License ID: 40560749
+1(612) 749-8404 | paul@thepauleteam.com







