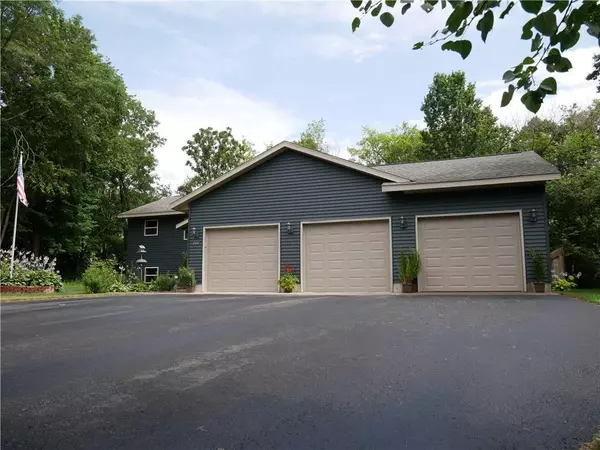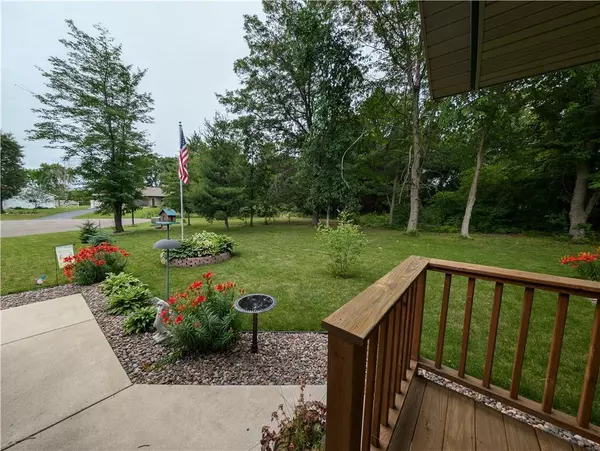$392,000
$399,000
1.8%For more information regarding the value of a property, please contact us for a free consultation.
4 Beds
3 Baths
2,060 SqFt
SOLD DATE : 10/10/2024
Key Details
Sold Price $392,000
Property Type Single Family Home
Sub Type Single Family Residence
Listing Status Sold
Purchase Type For Sale
Square Footage 2,060 sqft
Price per Sqft $190
Subdivision Glennwood North 1St Add
MLS Listing ID 6555410
Sold Date 10/10/24
Bedrooms 4
Full Baths 3
Year Built 2018
Annual Tax Amount $4,259
Tax Year 2023
Contingent None
Lot Size 0.730 Acres
Acres 0.73
Lot Dimensions 236 x 207 x 196 x 92
Property Description
NEW PICTURES! Welcome to 245 Brandon Court, a beautiful single-family home at the end of a private cul-de-sac in Cameron WI. This property has a generous 0.73-acre lot, a charming yard space with beautiful landscaping and an extended garden shed. This modern home has a spacious interior and is perfect for comfortable living and entertaining guests! The house has been well-maintained and includes a finished garage with 3 large stalls for your cars and toys. You will appreciate the peace and quiet of the cul-de-sac along with the convenience of being close to dining and schools. With 4 spacious bedrooms and 3 full bathrooms, this home has something for everyone. The exceptional fit and finish is top notch - from the paint & floors to the wood trim. This home is an ideal choice for those seeking a blend of comfort, space, and value in the beautiful setting of Cameron WI. Whether you're a growing family or looking for a place to retreat, 245 Brandon Ct is a place you can truly call home.
Location
State WI
County Barron
Zoning Residential-Single Family
Rooms
Basement Full
Interior
Heating Forced Air
Cooling Central Air
Fireplace No
Appliance Dishwasher, Microwave, Range, Refrigerator, Wall Oven
Exterior
Garage Attached Garage
Garage Spaces 3.0
Building
Story One
Foundation 1135
Sewer City Sewer - In Street
Water City Water - In Street
Level or Stories One
Structure Type Vinyl Siding
New Construction false
Schools
School District Cameron
Read Less Info
Want to know what your home might be worth? Contact us for a FREE valuation!

Our team is ready to help you sell your home for the highest possible price ASAP

Broker | Owner | Team Leader | License ID: 40560749
+1(612) 749-8404 | paul@thepauleteam.com







