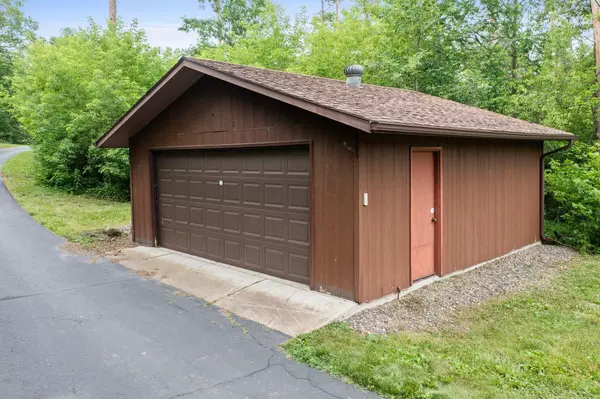$490,000
$525,000
6.7%For more information regarding the value of a property, please contact us for a free consultation.
4 Beds
2 Baths
2,185 SqFt
SOLD DATE : 11/14/2024
Key Details
Sold Price $490,000
Property Type Single Family Home
Sub Type Single Family Residence
Listing Status Sold
Purchase Type For Sale
Square Footage 2,185 sqft
Price per Sqft $224
MLS Listing ID 6556747
Sold Date 11/14/24
Bedrooms 4
Full Baths 1
Three Quarter Bath 1
Year Built 1978
Annual Tax Amount $6,889
Tax Year 2023
Contingent None
Lot Size 3.580 Acres
Acres 3.58
Lot Dimensions 677x264x326x418
Property Description
MOTIVATED SELLER! Estate selling as-is, all inspections completed, reports provided. Dec 2023 appraised $640k gives instant equity to make it your own! Let your worries disappear when you arrive at your private lake home. The winding paved driveway leads past a 2-car garage to a large 49'x36' storage building with a heated workshop, perfect for large trucks or recreational vehicles—boats, snowmobiles, or RVs. Surrounded by majestic pines & hardwood trees, this serene property offers 3.58 acres of natural beauty & wildlife. This estate features an oversized 2-car attached garage, 4 BR, 2 BA. The family room boasts a cozy fieldstone gas fireplace that connects to a generous 3-season porch with breathtaking views of Pine Lake. The large yard is adorned with flowering perennials and offers a gentle elevation to 264 feet of natural waterfront. Enjoy fishing, pontoon rides, and stunning sunrises on Pine Lake, an 88-acre, 34' deep lake with diverse fish. Only 30 minutes from Stillwater, it's perfect for commuters or as a second home. Easy flip for investors. Come take a look!
Location
State WI
County Polk
Zoning Residential-Single Family
Body of Water Pine Lake (Alden Twp.)
Rooms
Basement Block, Daylight/Lookout Windows, Finished, Sump Pump, Walkout
Dining Room Kitchen/Dining Room
Interior
Heating Baseboard, Forced Air, Fireplace(s)
Cooling Central Air
Fireplaces Number 1
Fireplaces Type Family Room, Gas
Fireplace Yes
Appliance Dishwasher, Double Oven, Dryer, Gas Water Heater, Water Filtration System, Microwave, Range, Refrigerator, Washer
Exterior
Garage Attached Garage, Detached, Asphalt, Concrete, Garage Door Opener, Heated Garage, Insulated Garage, Multiple Garages, RV Access/Parking
Garage Spaces 8.0
Fence None
Waterfront true
Waterfront Description Lake Front
View Lake, South
Roof Type Age Over 8 Years
Road Frontage No
Building
Lot Description Accessible Shoreline, Irregular Lot, Tree Coverage - Medium
Story Four or More Level Split
Foundation 520
Sewer Private Sewer, Tank with Drainage Field
Water Drilled, Private, Well
Level or Stories Four or More Level Split
Structure Type Steel Siding
New Construction false
Schools
School District Osceola
Read Less Info
Want to know what your home might be worth? Contact us for a FREE valuation!

Our team is ready to help you sell your home for the highest possible price ASAP

Broker | Owner | Team Leader | License ID: 40560749
+1(612) 749-8404 | paul@thepauleteam.com







