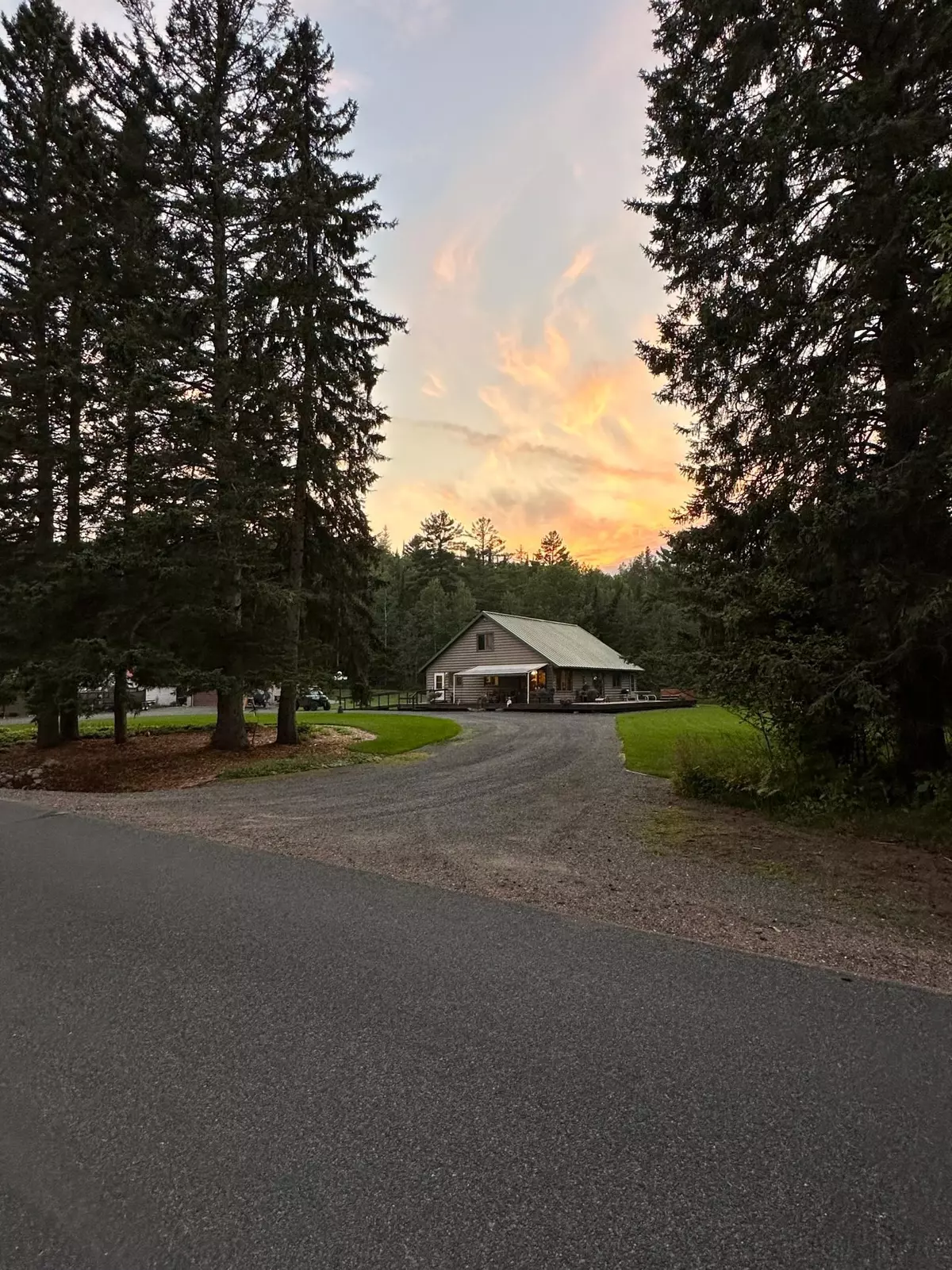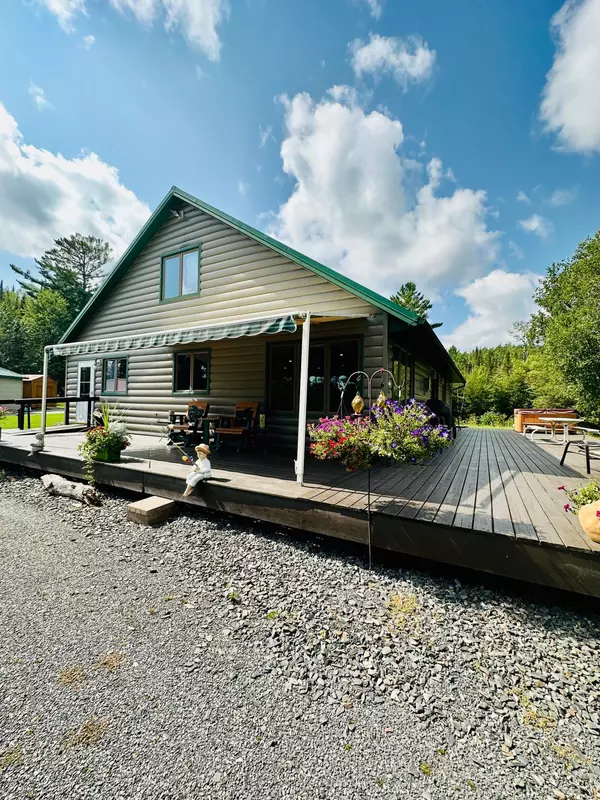$375,000
$395,000
5.1%For more information regarding the value of a property, please contact us for a free consultation.
2 Beds
2 Baths
2,230 SqFt
SOLD DATE : 11/15/2024
Key Details
Sold Price $375,000
Property Type Single Family Home
Sub Type Single Family Residence
Listing Status Sold
Purchase Type For Sale
Square Footage 2,230 sqft
Price per Sqft $168
Subdivision Ash River Lagoon
MLS Listing ID 6427497
Sold Date 11/15/24
Bedrooms 2
Full Baths 1
Half Baths 1
Year Built 2003
Annual Tax Amount $2,981
Tax Year 2022
Contingent None
Lot Size 1.190 Acres
Acres 1.19
Lot Dimensions 168x184
Property Description
Access Voyageur’s National Park, snowmobile, hit the ATV trails, fish, hunt on public lands! This Ash River home will let your heart rejoice! Drive by the irrigated, manicured lawn, hostas catch your eye. The half log steel siding, deck, colorful flowers, beckon you to access the circle driveway to see lagoon wildlife.Step into the entry, you feel warmth, charm, and you see impeccable attention to detail. The woods have magically stepped inside! Ash, Basswood, Cedar, Cherry! Flooring, ceilings, walls, envelope you with charm and calm. Custom kitchen cabinetry, Corian kitchen island and sink. Various tiled floors. The kitchen, dining, and living areas share their open space, the fireplace lends ambiance to all who gather. The upstairs oversized “loft areas” have room to sleep, play, recreate, craft, whatever you desire! Heated garage, 10X16 storage shed. Decks 16X54 , 10X36 with a canopy area, and hot tub! Absolutely move in ready!
Location
State MN
County St. Louis
Zoning Residential-Single Family
Rooms
Basement Crawl Space
Dining Room Informal Dining Room
Interior
Heating Dual, Forced Air
Cooling Central Air
Fireplace No
Appliance Dishwasher, Dryer, Microwave, Range, Refrigerator, Washer, Water Softener Owned
Exterior
Garage Detached, Driveway - Other Surface, Open
Garage Spaces 2.0
Roof Type Metal
Building
Story One
Foundation 1584
Sewer Private Sewer
Water Well
Level or Stories One
Structure Type Steel Siding
New Construction false
Schools
School District St. Louis County
Read Less Info
Want to know what your home might be worth? Contact us for a FREE valuation!

Our team is ready to help you sell your home for the highest possible price ASAP

Broker | Owner | Team Leader | License ID: 40560749
+1(612) 749-8404 | paul@thepauleteam.com







