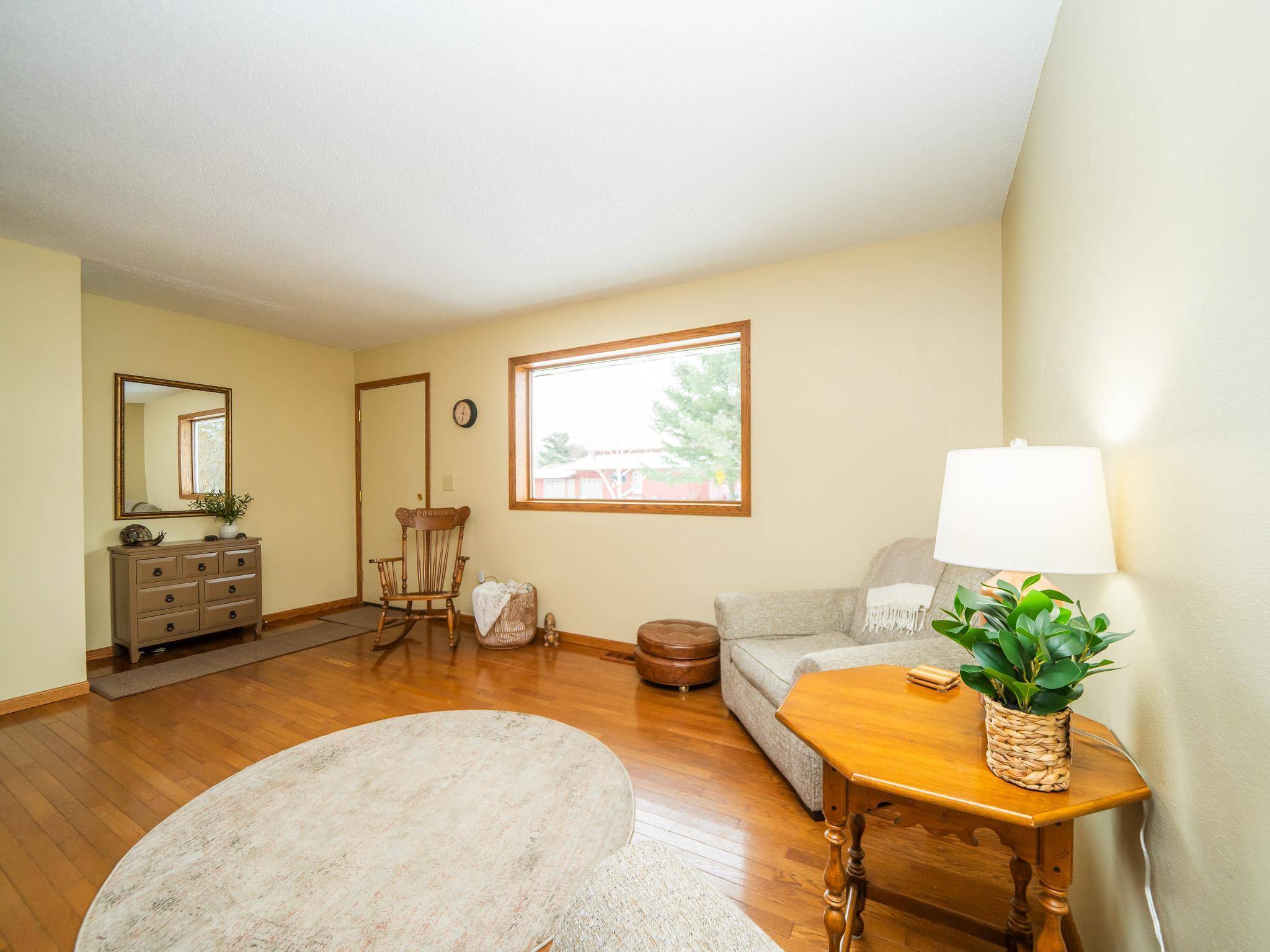$267,900
$267,900
For more information regarding the value of a property, please contact us for a free consultation.
3 Beds
2 Baths
1,728 SqFt
SOLD DATE : 04/18/2025
Key Details
Sold Price $267,900
Property Type Single Family Home
Sub Type Single Family Residence
Listing Status Sold
Purchase Type For Sale
Square Footage 1,728 sqft
Price per Sqft $155
Subdivision Cloverdale Estates 4Th Add
MLS Listing ID 6640350
Sold Date 04/18/25
Bedrooms 3
Full Baths 1
Half Baths 1
Year Built 1989
Annual Tax Amount $2,192
Tax Year 2024
Contingent None
Lot Size 10,454 Sqft
Acres 0.24
Lot Dimensions 80x131
Property Sub-Type Single Family Residence
Property Description
Welcome to this charming rambler-style home in St. Joseph, MN, offering 3 bedrooms with "flex space", 2 bathrooms, and an attached garage with a widened driveway in 2023—plenty of room for parking! Ideally located across from Kleinfelter Park, featuring a walking path around a large pond, green space, and playground. Enjoy the nearby local boutiques, shops, grocery store, brewery, restaurants, and the Wobegon Trail. The lush perennial garden and backyard deck with a hot tub create a peaceful retreat. This home has been thoughtfully updated with a new roof, windows, furnace, and A/C. Inside, you'll find natural lighting, gleaming hardwood floors, and an updated kitchen with a gas range. A perfect blend of comfort and convenience in a vibrant, walkable neighborhood!
One garage stall not enough? Great news! City of St. Joseph has approved a garage stall addition. Make sure to see summer photos at the end. Schedule your showing today!
Location
State MN
County Stearns
Zoning Residential-Single Family
Rooms
Basement Egress Window(s), Finished, Wood
Dining Room Kitchen/Dining Room
Interior
Heating Forced Air
Cooling Central Air
Fireplace No
Appliance Dishwasher, Dryer, Microwave, Range, Refrigerator, Washer, Water Softener Owned
Exterior
Parking Features Attached Garage, Asphalt
Garage Spaces 1.0
Fence Privacy, Wood
Pool None
Roof Type Architectural Shingle
Building
Lot Description Some Trees
Story One
Foundation 864
Sewer City Sewer/Connected
Water City Water/Connected
Level or Stories One
Structure Type Fiber Cement
New Construction false
Schools
School District St. Cloud
Read Less Info
Want to know what your home might be worth? Contact us for a FREE valuation!

Our team is ready to help you sell your home for the highest possible price ASAP
Broker | Owner | Team Leader | License ID: 40560749
+1(612) 749-8404 | paul@thepauleteam.com







