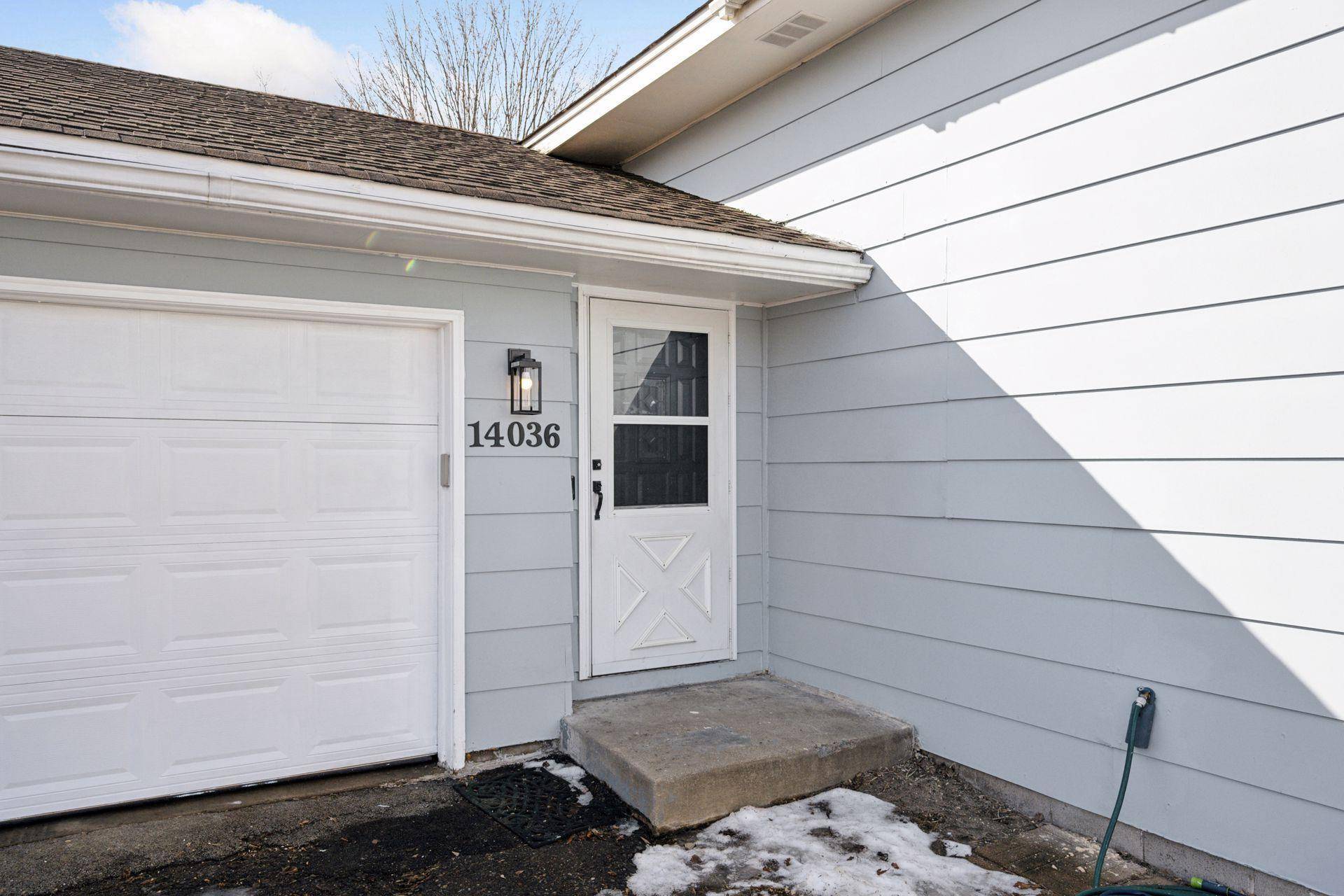$325,000
$310,000
4.8%For more information regarding the value of a property, please contact us for a free consultation.
4 Beds
2 Baths
1,808 SqFt
SOLD DATE : 04/25/2025
Key Details
Sold Price $325,000
Property Type Single Family Home
Sub Type Single Family Residence
Listing Status Sold
Purchase Type For Sale
Square Footage 1,808 sqft
Price per Sqft $179
Subdivision Flintwood Hills 2Nd Add
MLS Listing ID 6640891
Sold Date 04/25/25
Bedrooms 4
Full Baths 1
Three Quarter Bath 1
Year Built 1989
Annual Tax Amount $2,740
Tax Year 2024
Contingent None
Lot Size 6,098 Sqft
Acres 0.14
Lot Dimensions 88x70x85x70
Property Sub-Type Single Family Residence
Property Description
This good-looking split-entry home offers a perfect blend of comfort and convenience. With 4 bedrooms and 2 bathrooms, it features a bright, open main floor with plenty of natural light. The eat-in kitchen includes stainless steel appliances, ample cabinet and counter space, and a patio door leading to a private back deck, perfect for outdoor entertaining. The lower level boasts a cozy family room with a free-standing gas fireplace, plus lots of storage. The generously sized lower-level bedrooms provide flexibility for guests, personal retreats, or a home office. This home also features updates: New Water heater, kitchen/dining room flooring, kitchen countertop & backsplash, dishwasher, upper-level bathroom fixtures, main floor tub/shower, & washer, and new carpet downstairs family room as well as new light fixtures and ceiling fans throughout. Newer AC (furnace serviced 2 mos. ago), range, microwave & fridge. Fresh paint inside and out adds to the home's move-in-ready appeal.
Tucked back from the road, this home offers privacy with a fenced backyard, backing up to mature trees, and a garden area. The large 2-car garage (replaced the garage door in 2024 ) provides ample storage and workspace. A shared driveway serves four homes, maintaining both convenience and community. Located close to Hwy's 10 & 169, schools, parks, shopping, dining, and recreation. A well-maintained home in a great location.
Location
State MN
County Anoka
Zoning Residential-Single Family
Rooms
Basement Block, Finished, Concrete, Sump Pump
Dining Room Informal Dining Room, Kitchen/Dining Room
Interior
Heating Forced Air
Cooling Central Air
Fireplaces Number 1
Fireplaces Type Family Room, Free Standing, Gas
Fireplace Yes
Appliance Disposal, Dryer, Gas Water Heater, Microwave, Range, Stainless Steel Appliances, Washer
Exterior
Parking Features Attached Garage, Asphalt, Garage Door Opener
Garage Spaces 2.0
Fence Chain Link
Pool None
Roof Type Age Over 8 Years,Asphalt
Building
Lot Description Many Trees
Story Split Entry (Bi-Level)
Foundation 1008
Sewer City Sewer/Connected
Water City Water/Connected
Level or Stories Split Entry (Bi-Level)
Structure Type Engineered Wood
New Construction false
Schools
School District Anoka-Hennepin
Read Less Info
Want to know what your home might be worth? Contact us for a FREE valuation!

Our team is ready to help you sell your home for the highest possible price ASAP
Broker | Owner | Team Leader | License ID: 40560749
+1(612) 749-8404 | paul@thepauleteam.com







